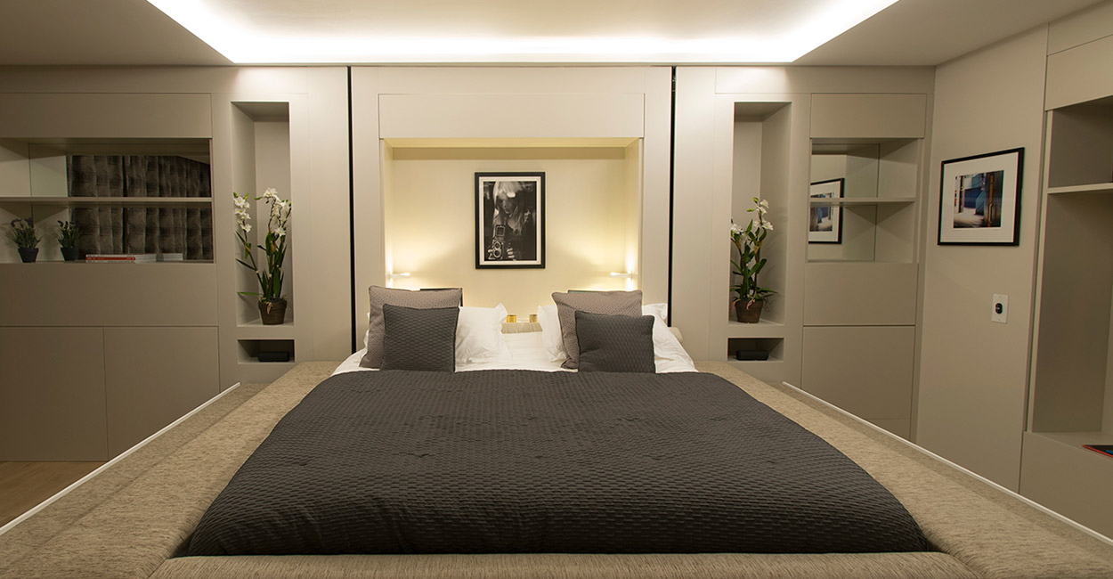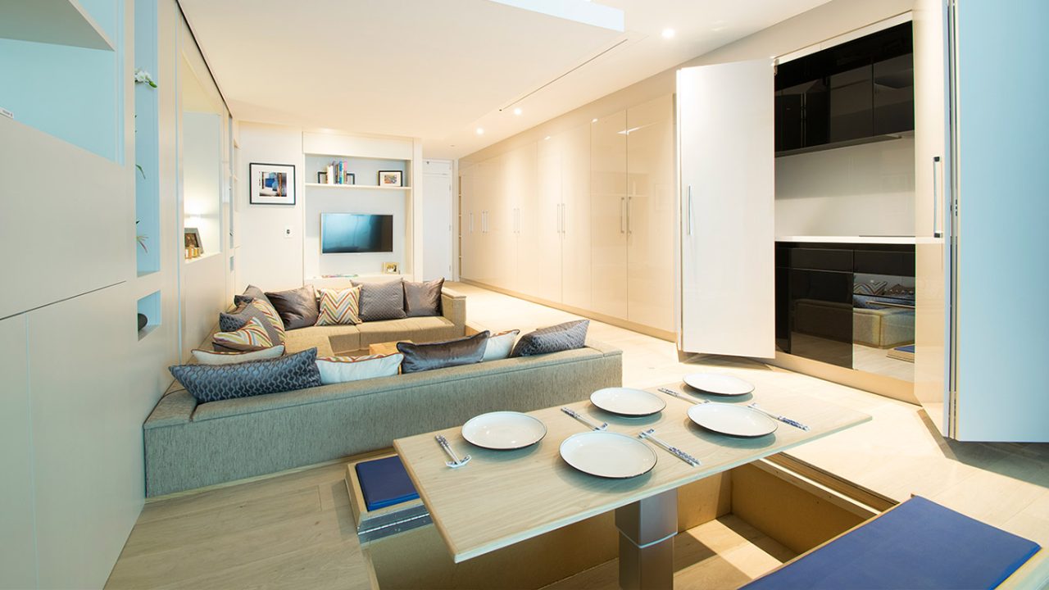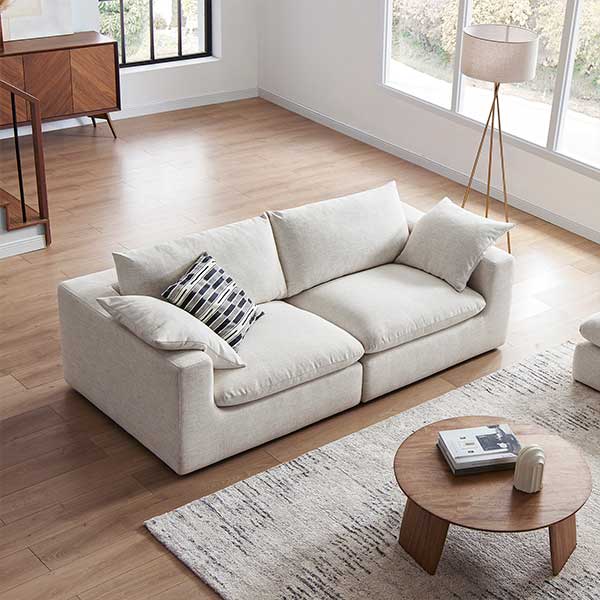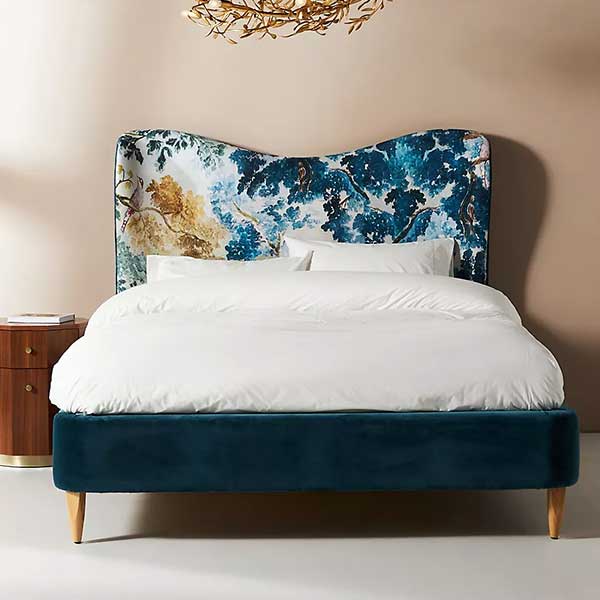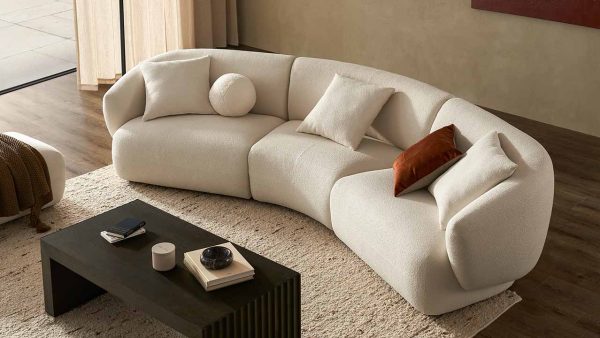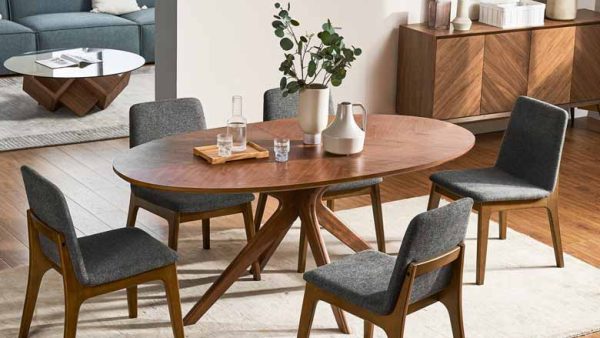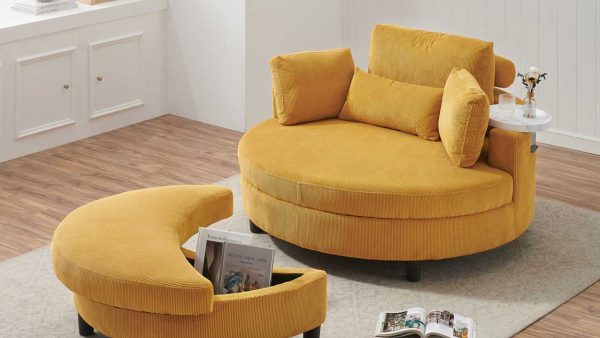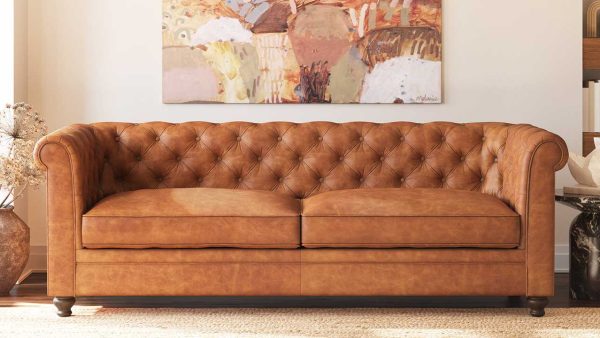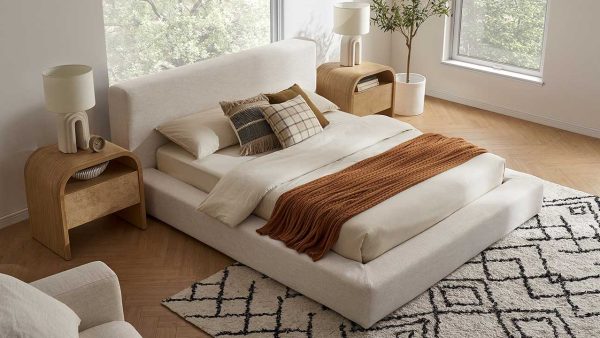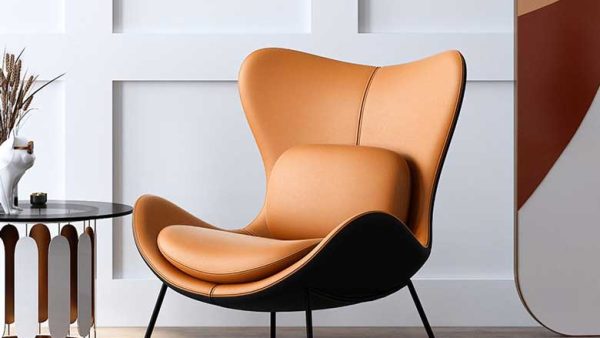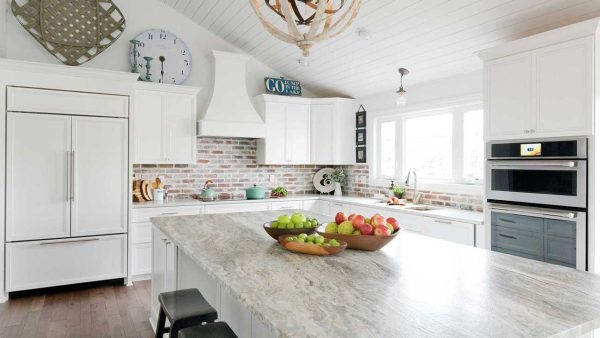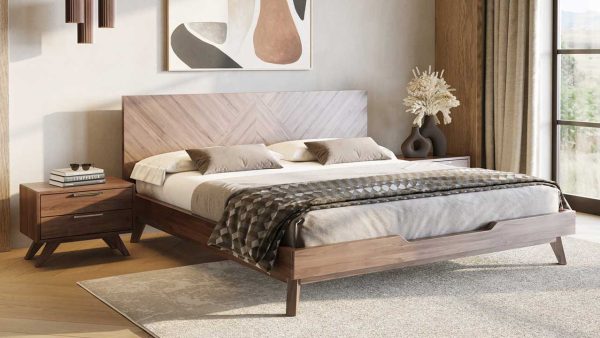A space-saving apartment concept that aims to bring high-end real estate experience at an affordable price
Creating homes in big cities, where space is increasingly at a premium, requires original thinking and Simon Woodroffe's YO! Company prides itself on just that. The firm's latest creation is an innovative space-saving apartment concept, entitled YO! Home, that aims to bring luxury living to the masses, not just to the rich and famous.
It's easy to see where Mr. Woodroffe is coming from, as house prices are rising fast in large cities such as London, New York and Beijing to name just a few.
In order to achieve the goal of affordable luxury living in big cities, the 40 square meter (431 sq ft) YO! Homes are put together on an assembly line, a bit like how you’d expect a car to be built, thus reducing production costs. Additional features are added to the units just before delivery. The final piece to the puzzle is that the completed YO! Homes can then be stacked to create blocks of apartments.
The YO! Home space saving apartment is composed of two rooms: a bathroom and 5 in 1 living space. The second room functions as a combined kitchen, living, dining, sleeping and study space. Make no mistake, turning five rooms into one is no small feat.
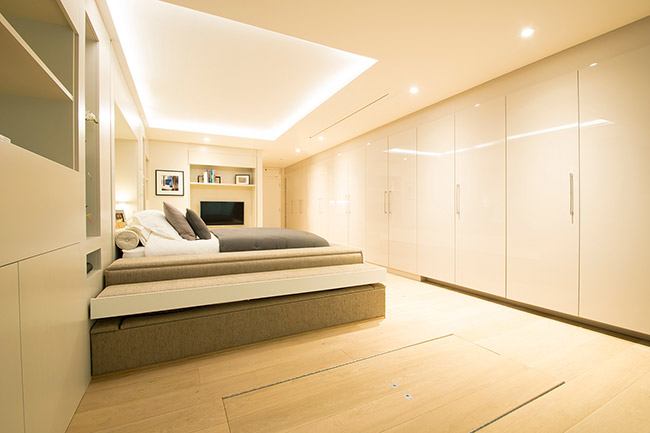
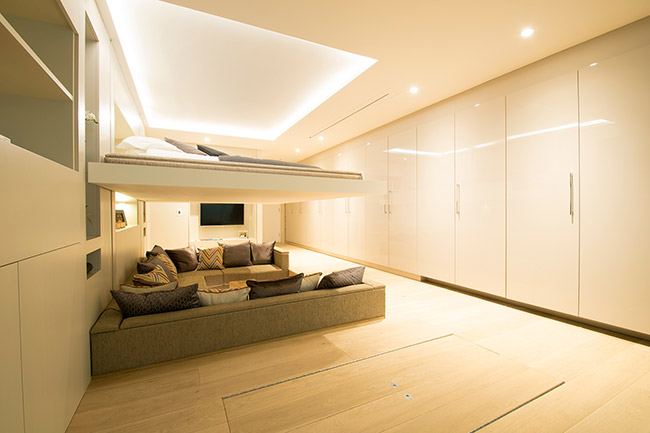
The company's high end real-estate experience starts with the YO! Home bed. Simplicity and elegance was crucial to the bed's design, but practicality wasn't overlooked. Simon Woodroffe's stage production experience meant he was able to re-apply the principles of counter-weighting to the YO! Home bed.
A small motor ensures seamless and cost-effective movement. Manual movement is also possible, in the event of a public power outage.
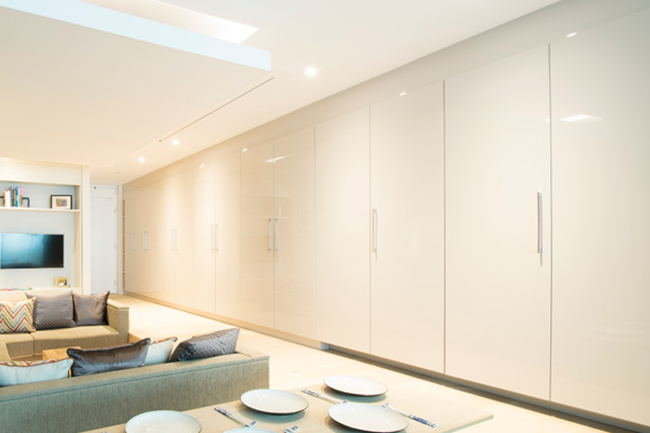
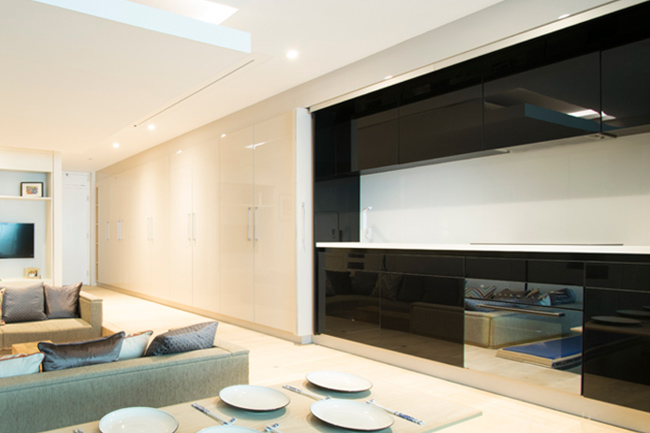
The main living space of a YO! Home is multi-functional – but not all at the same time like a traditional studio. The pocket kitchen, for example, can be neatly folded away into the walls. The pocket kitchen can include your washing machine, cooker, sink, and all your storage space.
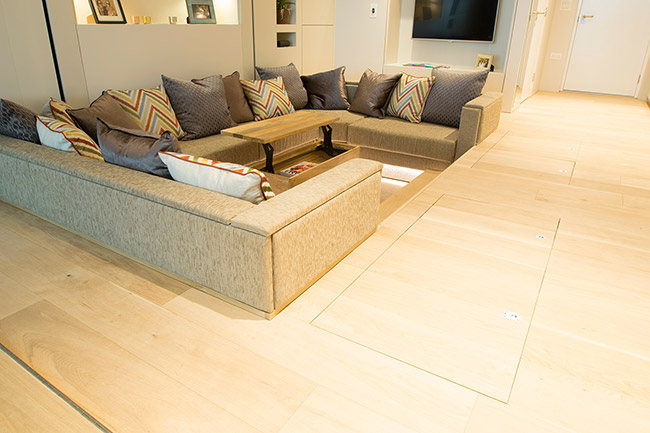
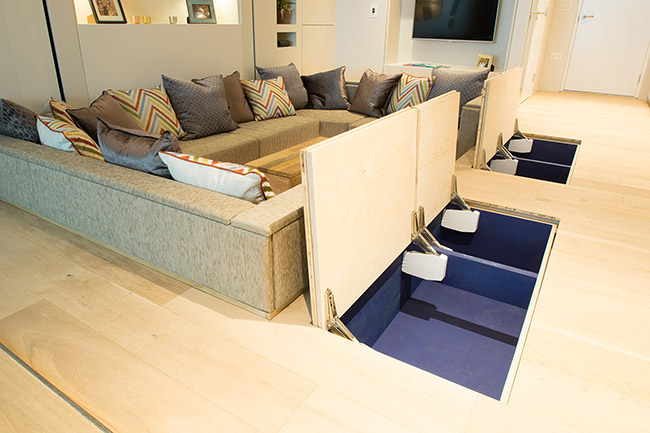
The YO! Home is able to function well thanks to a hidden “false floor and ceiling” system. It’s this system which allows for the sinkable dining table, and the bed. It also offers a lot of unused space. YO! Home storage can be found throughout each build, fitted seamlessly to ensure that they’re next to unnoticeable when not in use. The floor storage shown here can be set to close gently to avoid the slamming you might be used to in more traditional storage.
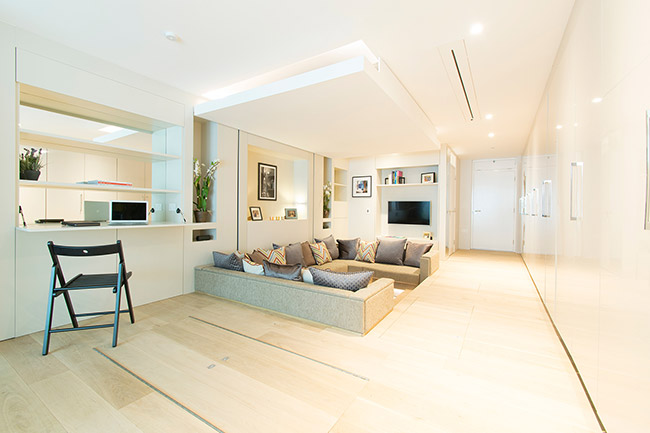
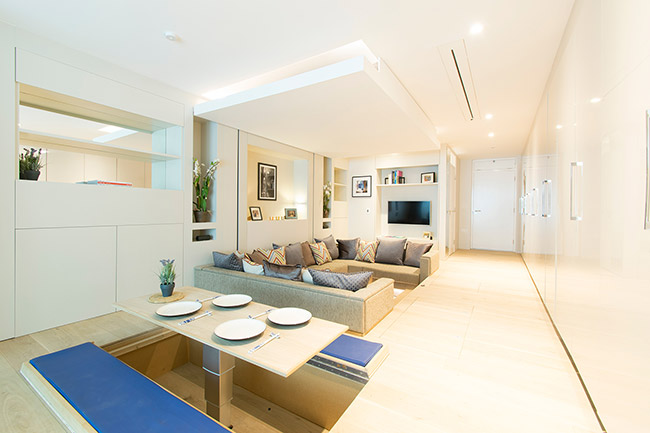
YO! Company is proud to be influenced by Japanese style and culture – and this was a major factor in designing the dining table within a YO! Home. Following initial feedback from fans, who didn’t like the idea of the table’s surface doubling as the floor, the company adapted the design to utilize the seat-backs as protection. The table rises electronically with a simple button press, and disappears neatly into the floor to make the most of the space. The seats lift manually to minimize error.
It will be interesting to see how successful the YO! Home will become, given the current housing bubbles, but we won't have to wait to long to find out the answer. This summer, the company will be officially launching its first apartment blocks in the city of Manchester, UK.
Photography courtesy of YO! Company
