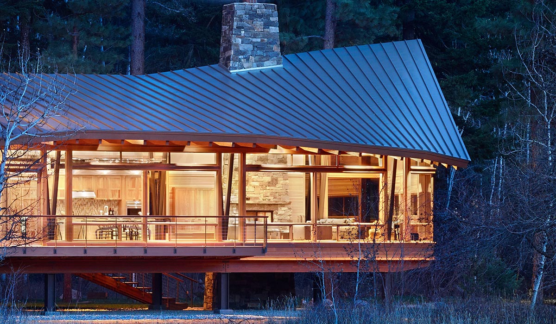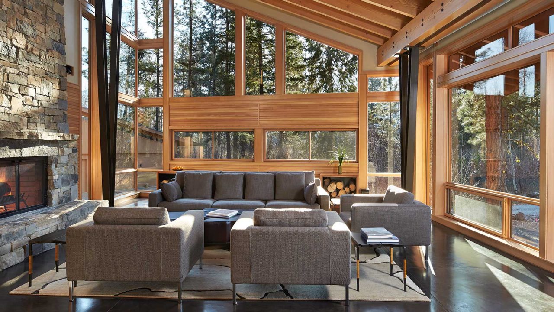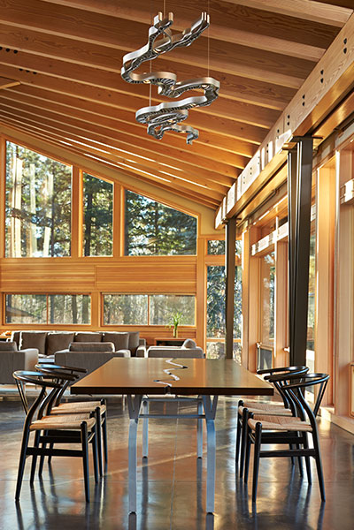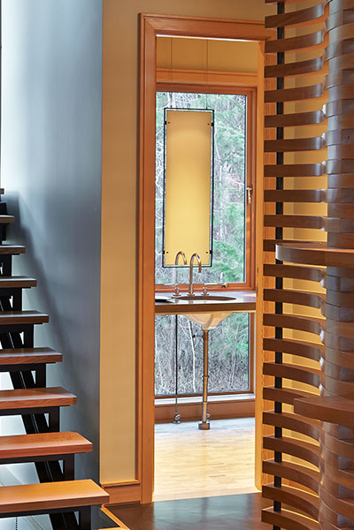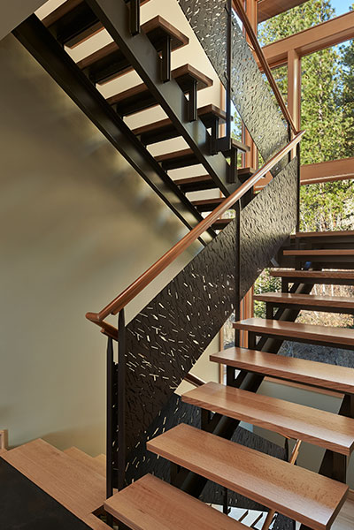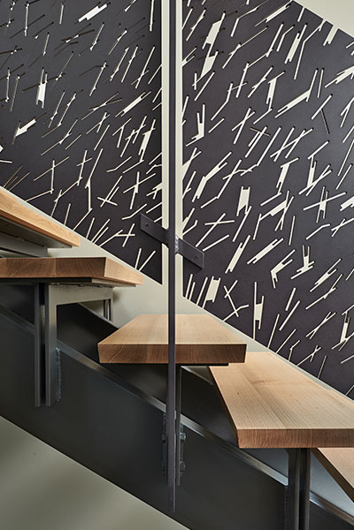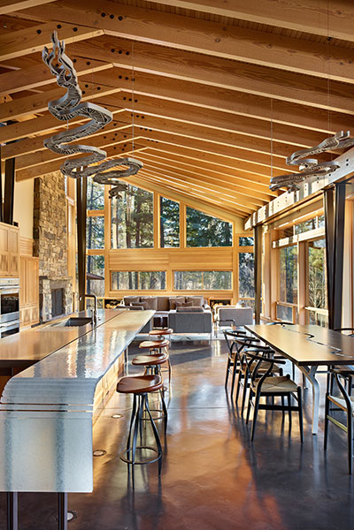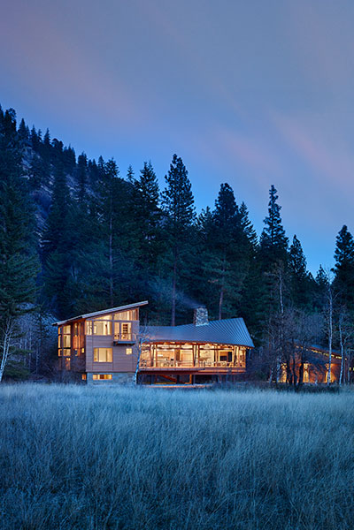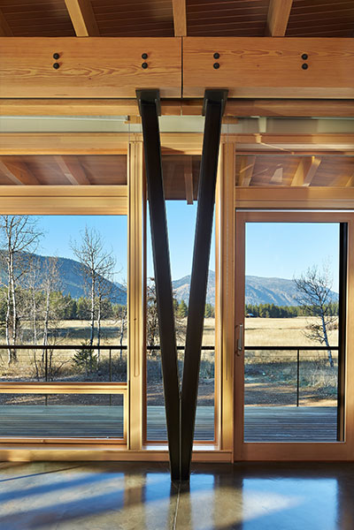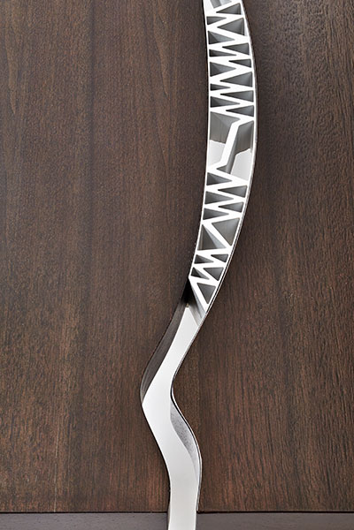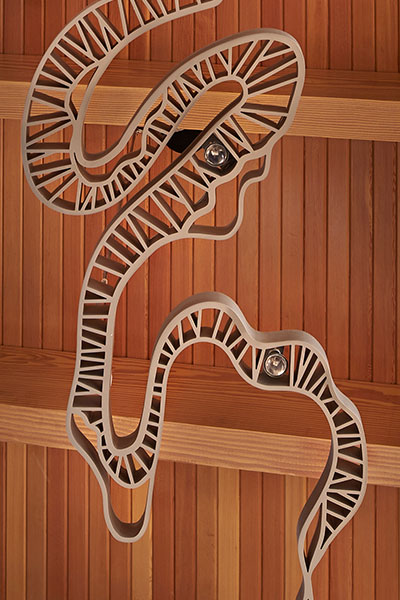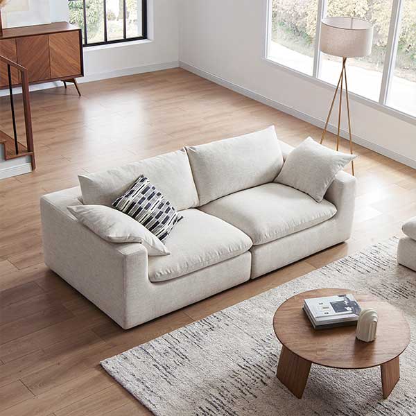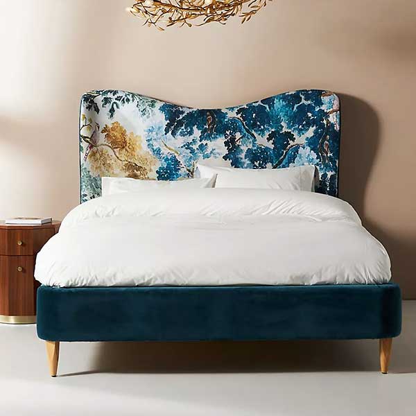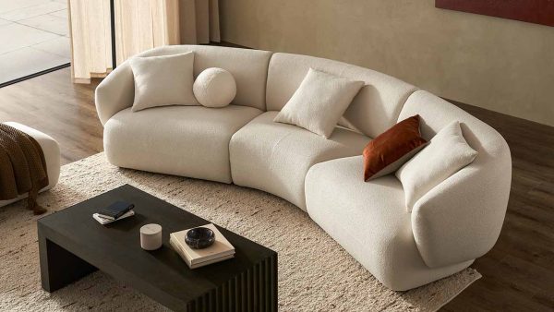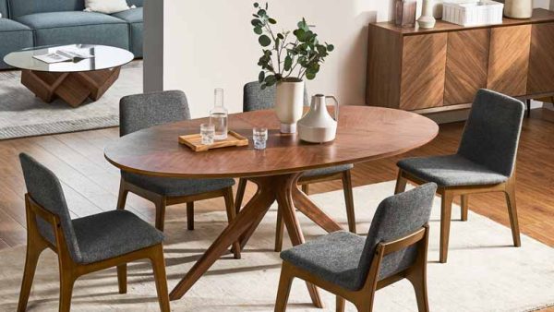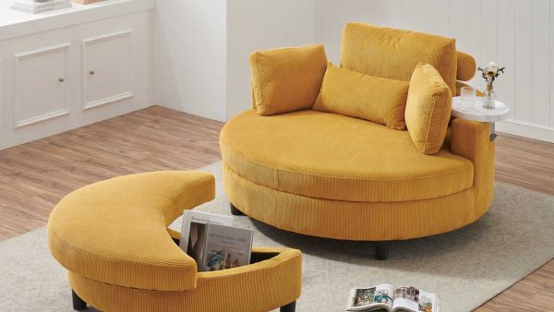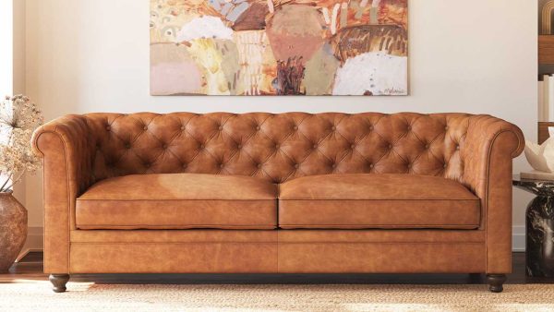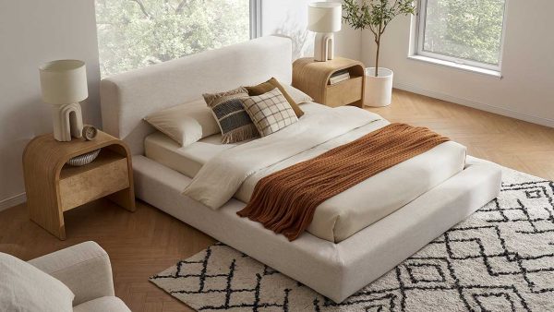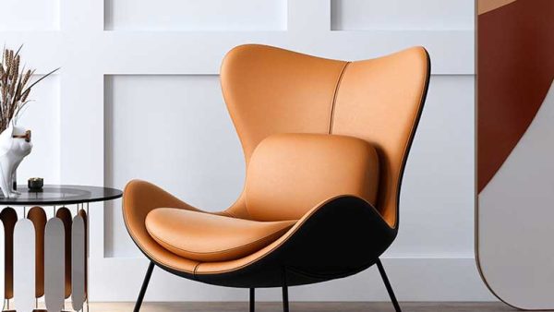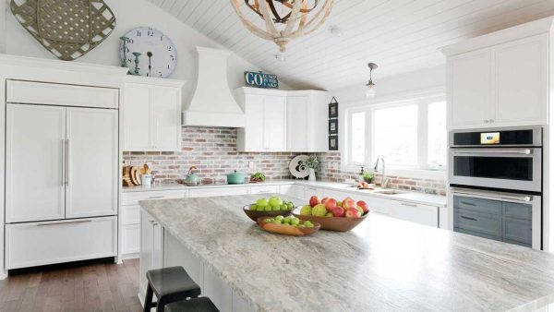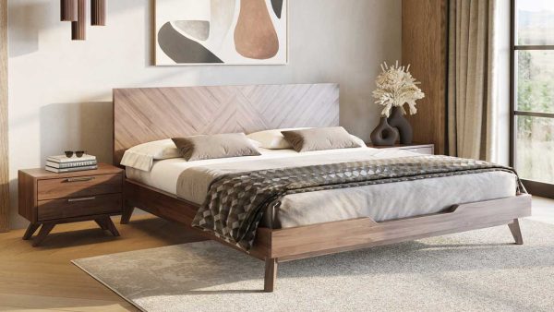Sustainability was the main focus when building this mountain house
Located in the Methow Valley of Washington State, on the eastern edge of the North Cascades, the Mazama House designed by FINNE Architects is carefully placed in a copse of trees at the easterly end of a large meadow. The house is made up of two volumes – a grounded, two-story bedroom wing and a raised floor level.
The raised floor level provides enhanced views as well as keeping the main living level well above the 3-4 feet of winter snow accumulation that is typical for the upper Methow Valley.
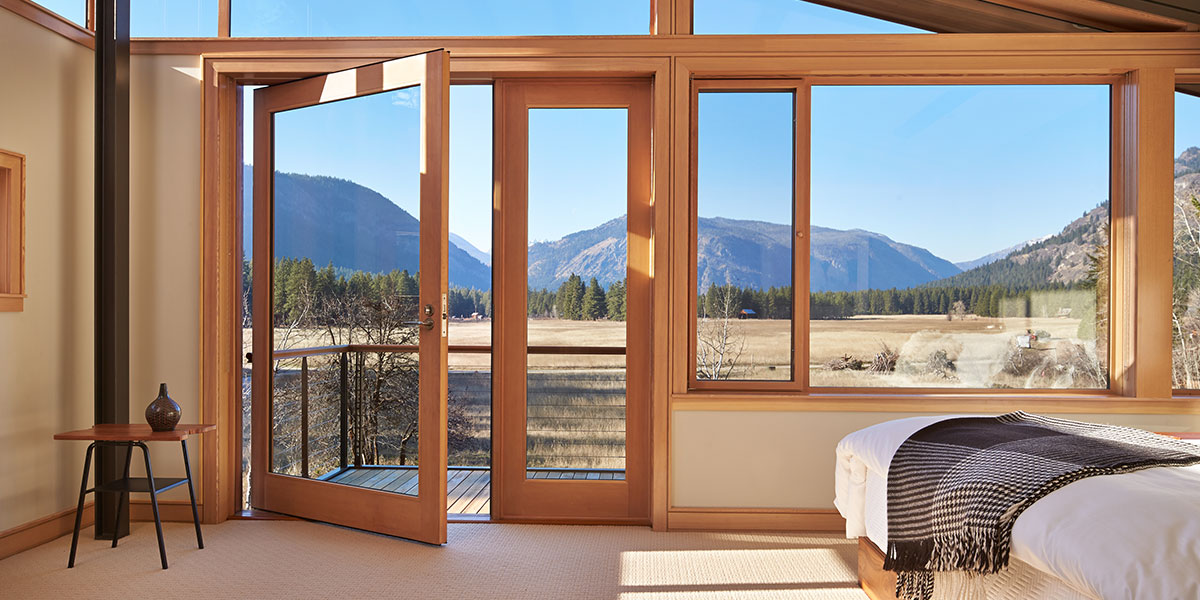
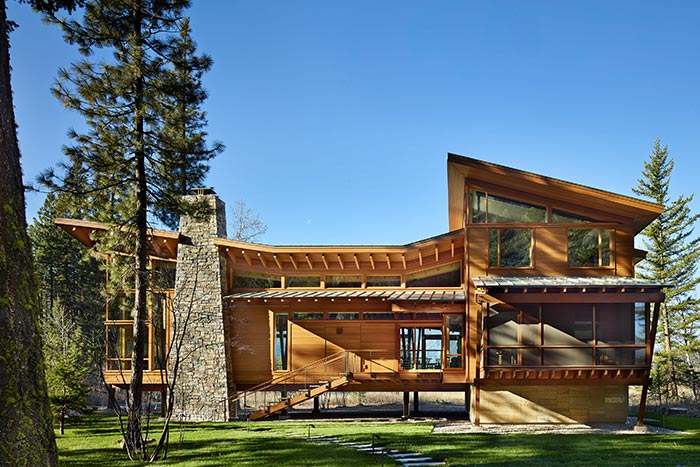
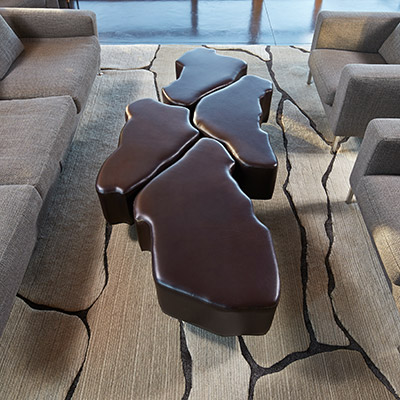
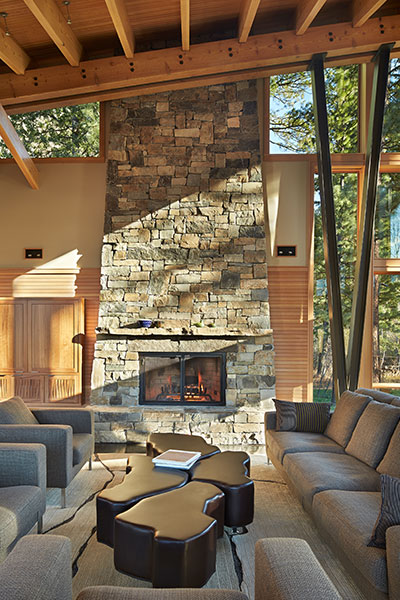
Crafted modernism
The house is another step in FINNE’s interest in the idea of crafted modernism, with cast bronze inserts at the front door, variegated laser-cut steel railing panels, a curvilinear cast-glass kitchen counter, waterjet-cut aluminum light fixtures, and many custom furniture pieces.
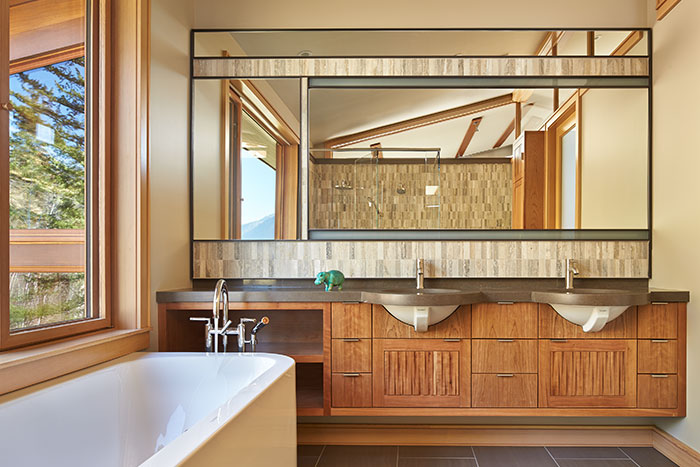
Mazama has been designed from the start as a sustainable house, with 40% higher insulation values than required by code, radiant concrete slab heating, efficient natural ventilation, large amounts of natural lighting, water-conserving plumbing fixtures and locally sourced materials.
Deep roof overhangs, built-in shades and high operating clerestory windows are used to reduce heat gain in summer months.
During the winter, the lower sun angle is able to penetrate into living spaces and passively warm the exposed concrete floor.
Photography by: Benjamin Benschneider
