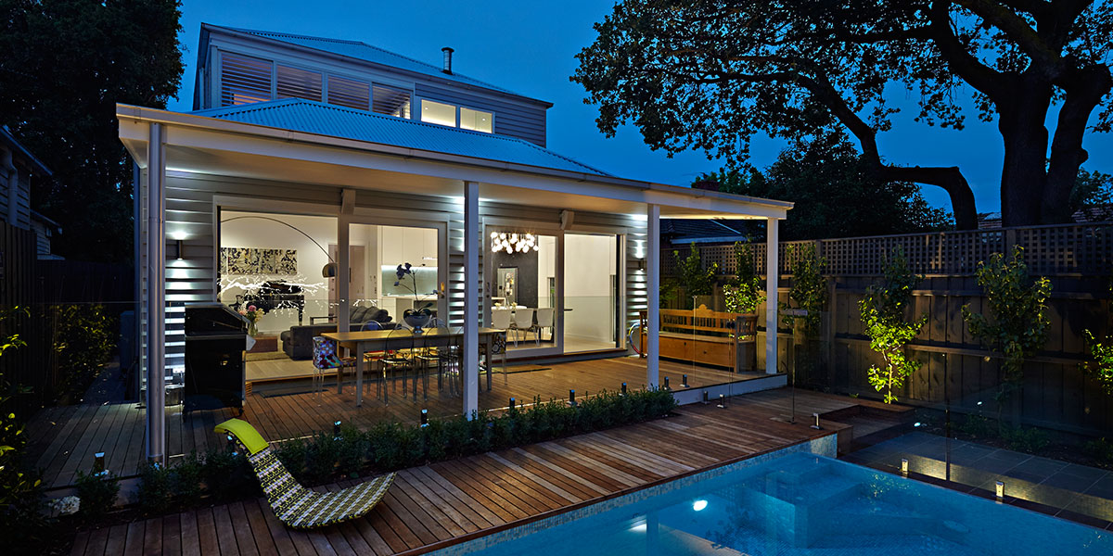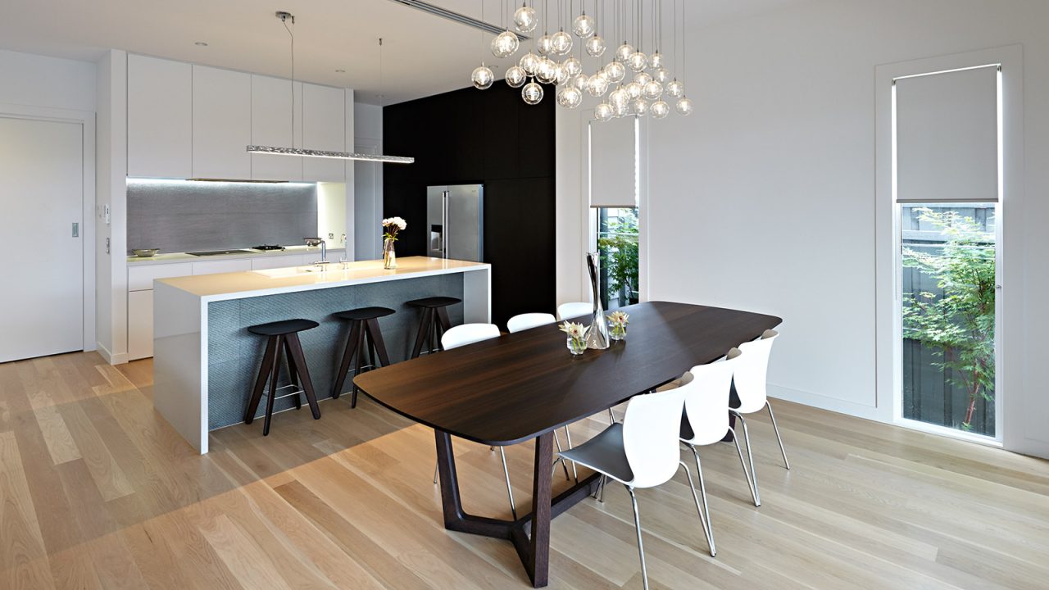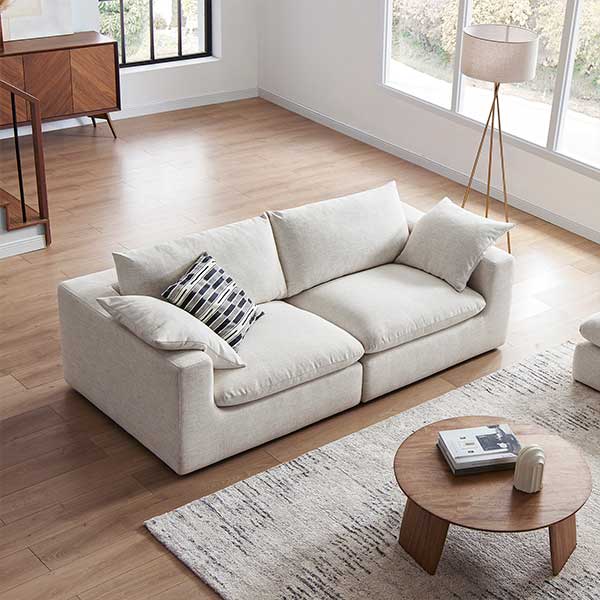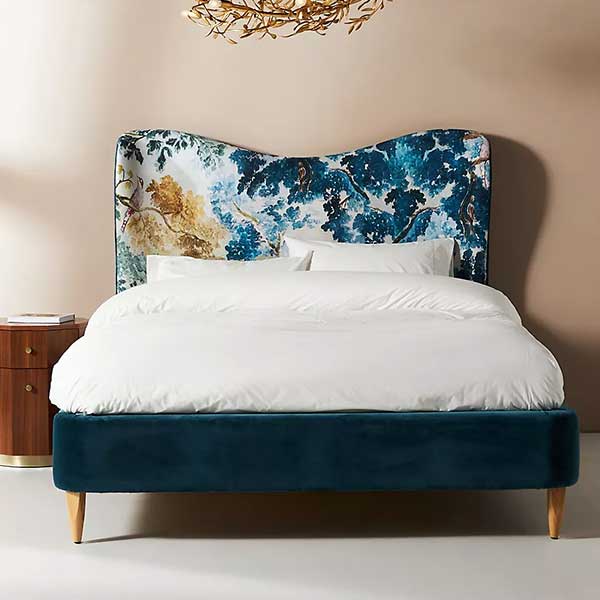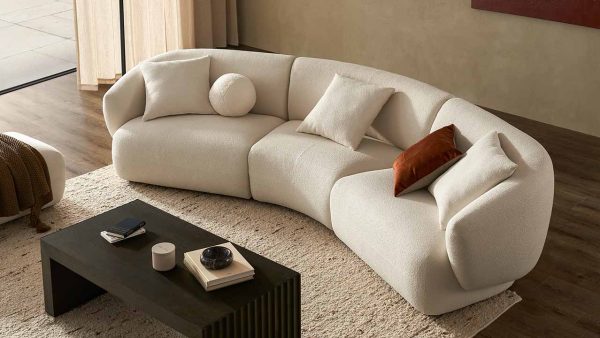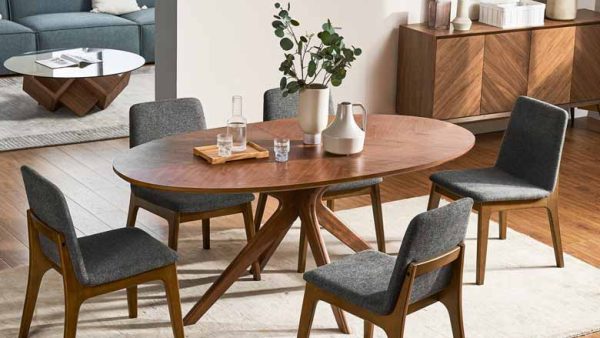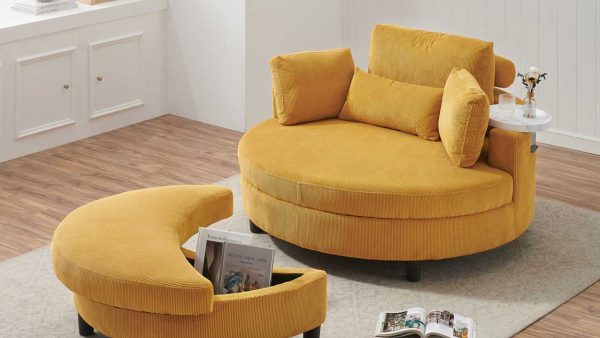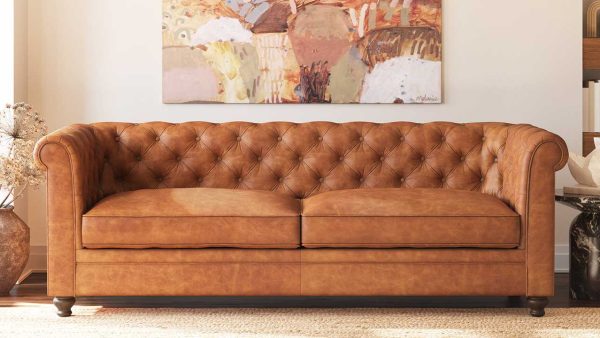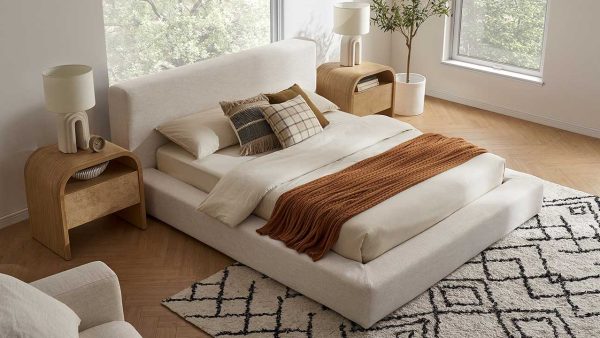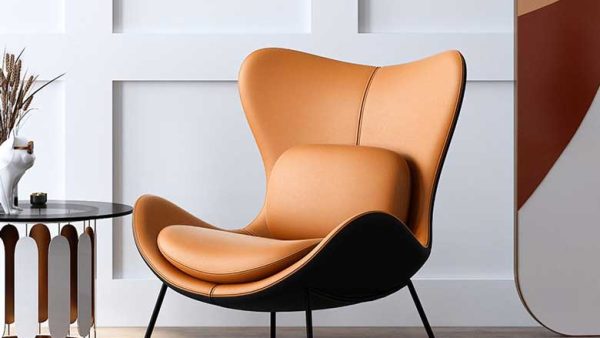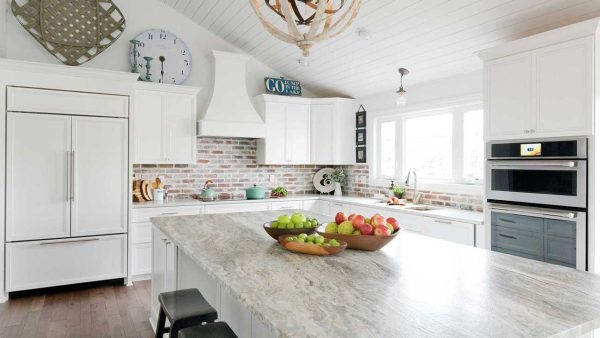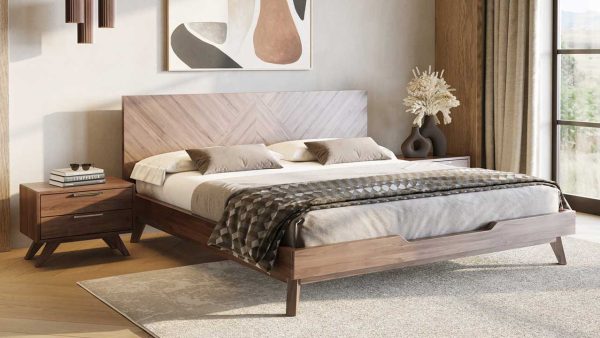Victorian house with contemporary interior
A new double fronted Victorian residence with timeless contemporary interior replaces a dilapidated Edwardian residence on this modest 430 square meter (4,628 sq ft) Melbourne site. Meraki Creative was asked to provide an assessment of the development potential of the site prior to purchase, and was subsequently engaged for full architectural and interior design services following the acquisition of the property.
The owners were attracted to the original dwelling’s period charm and their initial brief involved a restoration and a two storey addition.
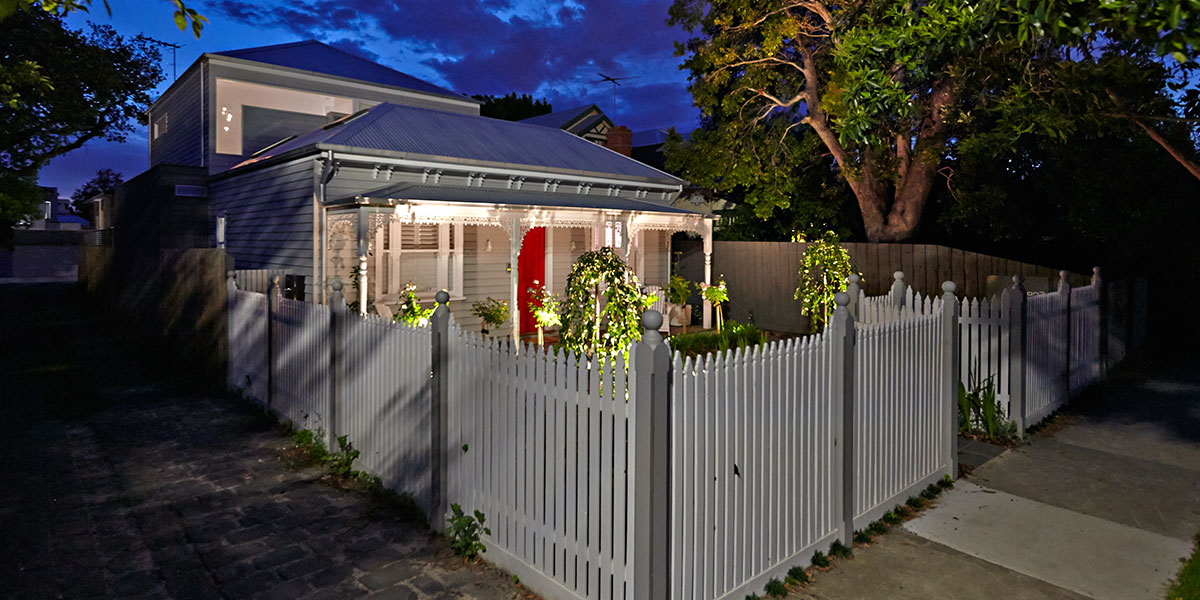
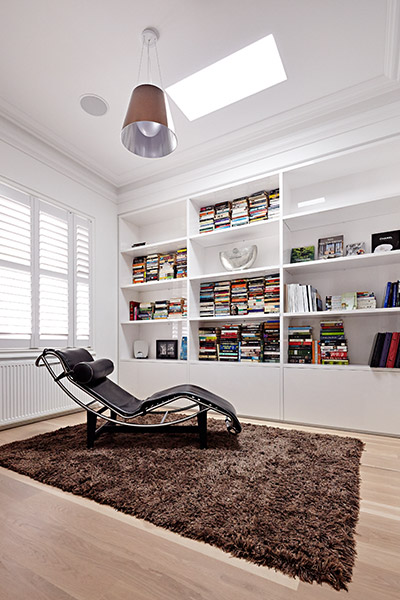
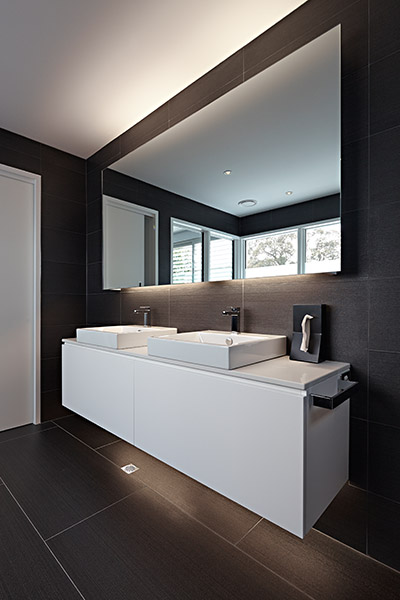
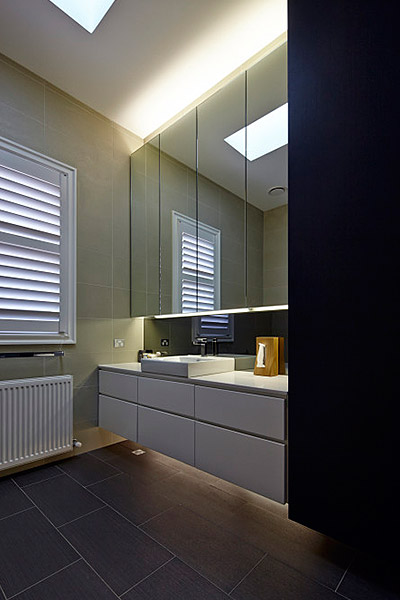
A schematic investigation into what could be gained by demolishing the existing weatherboard dwelling yielded results which were too good to refuse.
Additional useable land was gained by locating the new home 1 m (3.28 ft) closer to the street, the limitations of the restrictive layout of the existing house were eliminated and the significant funds which were to be allocated to the restoration became available for the new build.
The result is a remarkably 'original' looking dwelling which recreates the true essence of the Victorian style while providing a warm and contemporary interior that meets the clients' expectations.
Photography by: David Russell
