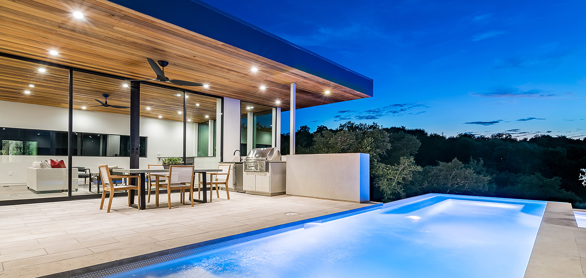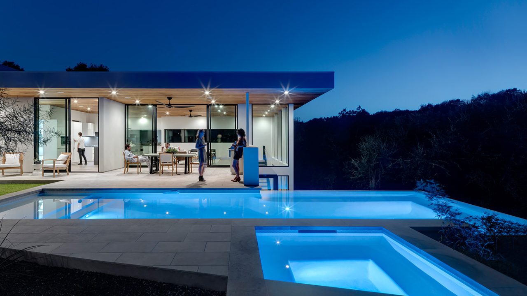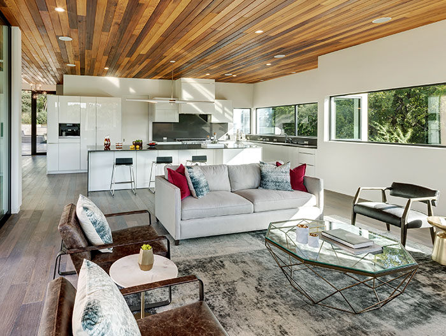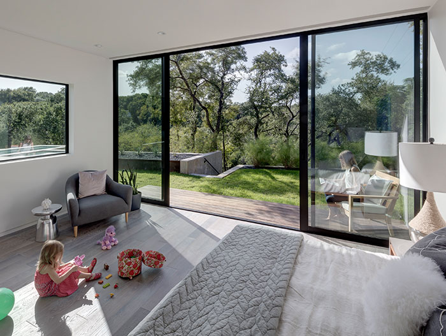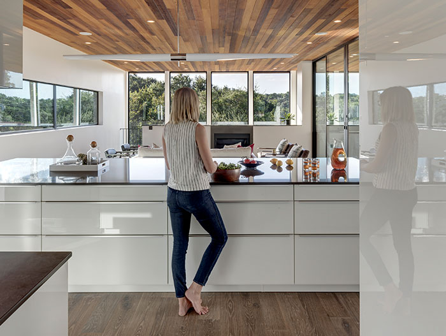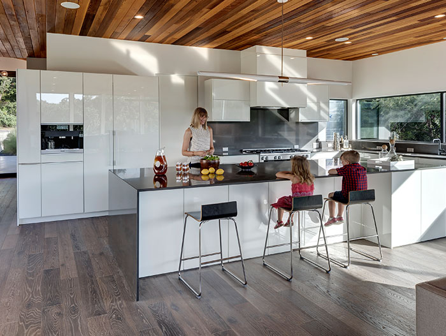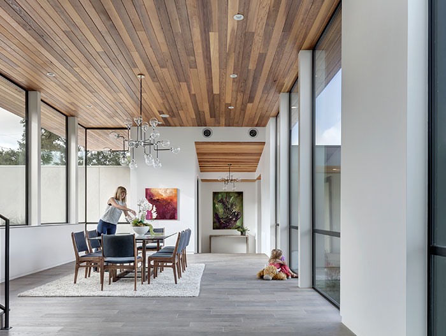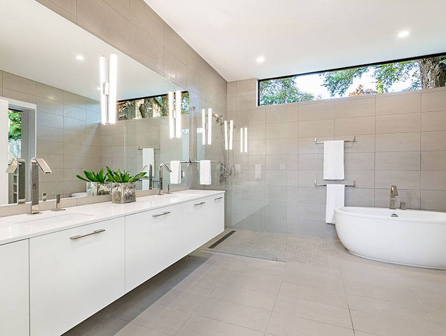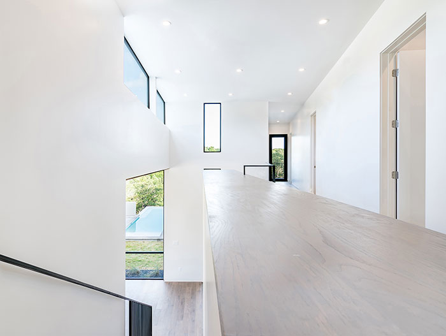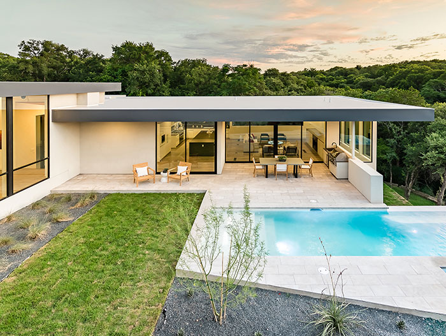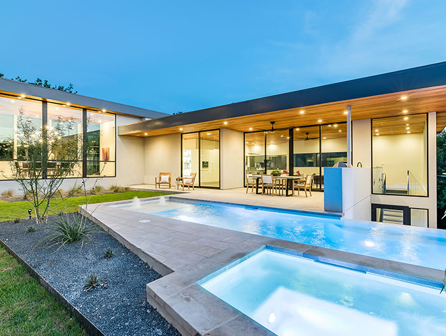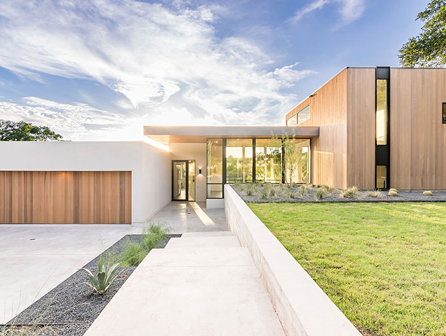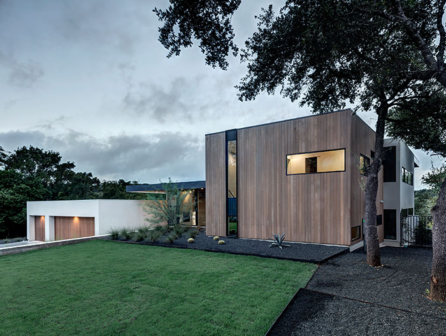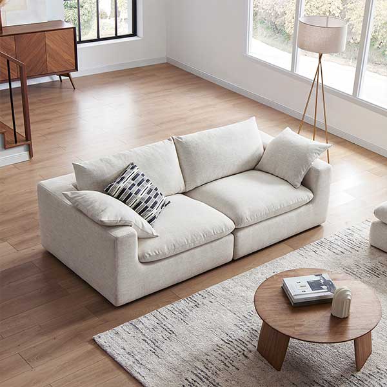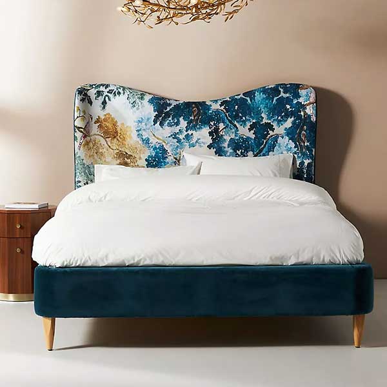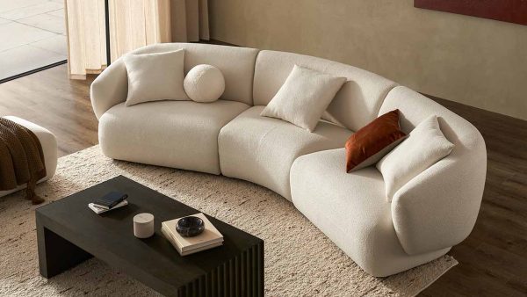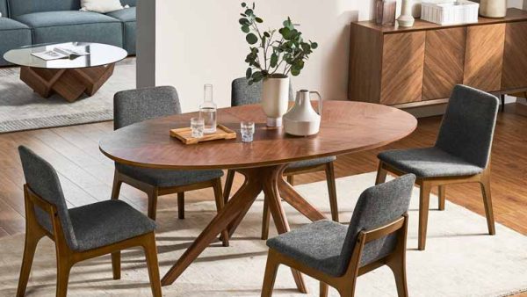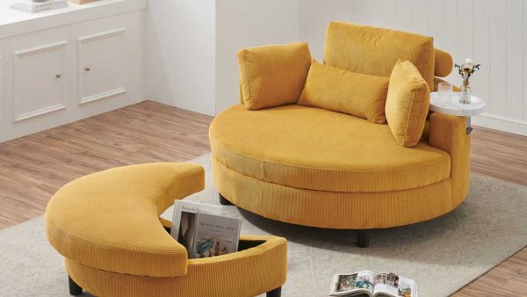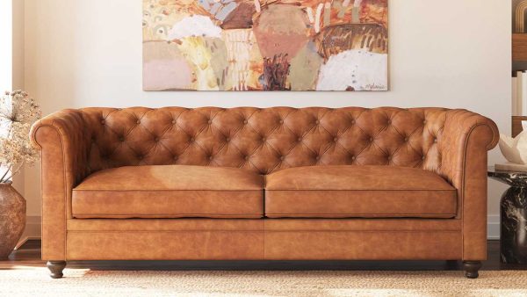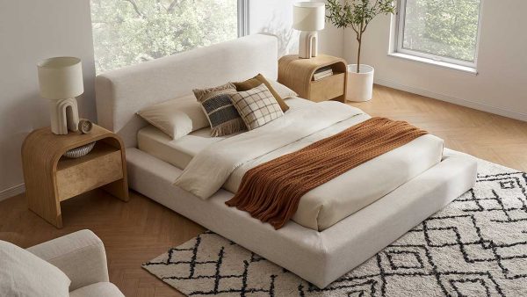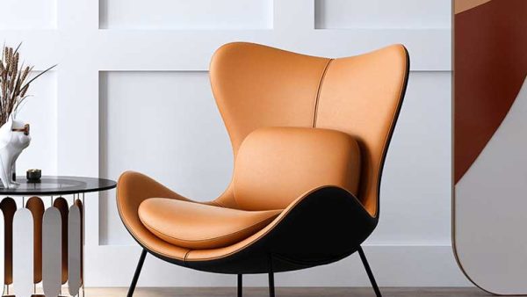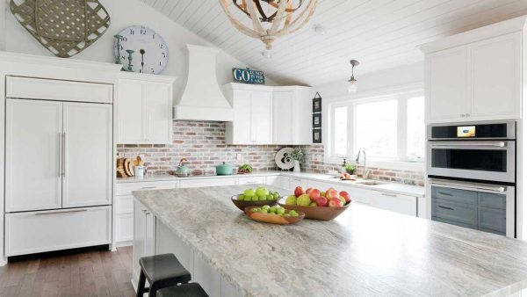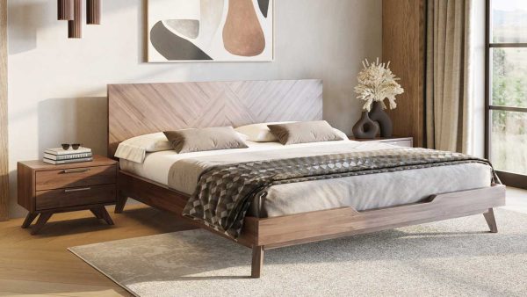Dazzling house in Austin, Texas by Matt Fajkus Architecture
Located on a sloped site in the city of Austin, this dazzling house was designed by Matt Fajkus Architecture for a young family that enjoys indoor-outdoor living.
Appropriately named the [Bracketed Space] House, the residence was conceived "as a meaningfully framed procession through the property with nuanced natural lighting throughout".
![Dazzling house in Austin, Texas lets the family enjoy an indoor-outdoor lifestyle - [Bracketed Space] House by Matt Fajkus Architecture](https://www.10stunninghomes.com/wp-content/uploads/dazzling-bracketed-house-austin.jpg)
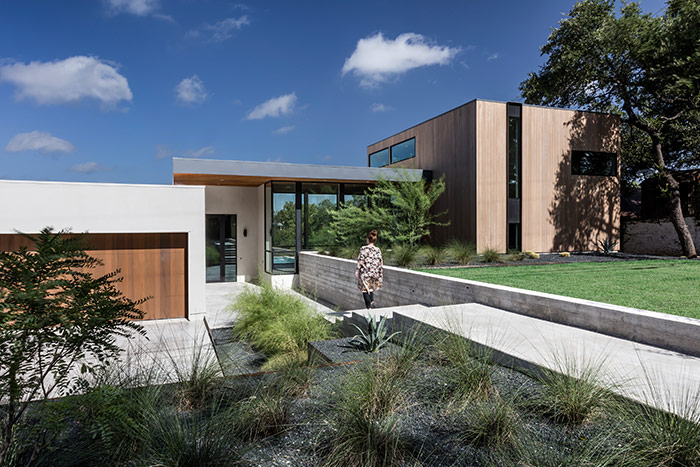
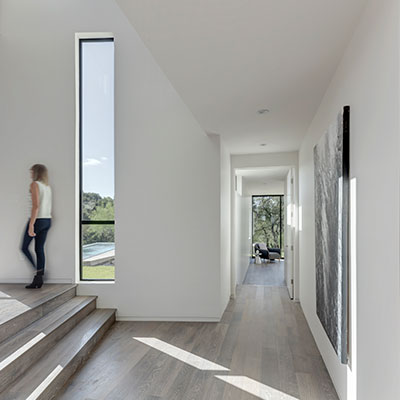
![Gorgeous dining room design idea in dazzling house located in Austin, Texas - [Bracketed Space] House by Matt Fajkus Architecture](https://www.10stunninghomes.com/wp-content/uploads/dazzling-bracketed-house-austin-dining-room.jpg)
As the architects told 10 Stunning Homes: “A continuous and jogging retaining wall from outside to inside embeds the structure below natural grade at the front with flush transitions at its rear facade.”
“All indoor spaces open up to a courtyard which terraces down to the tree canopy, creating a readily visible and occupiable transitional space between man-made and nature,” they added.
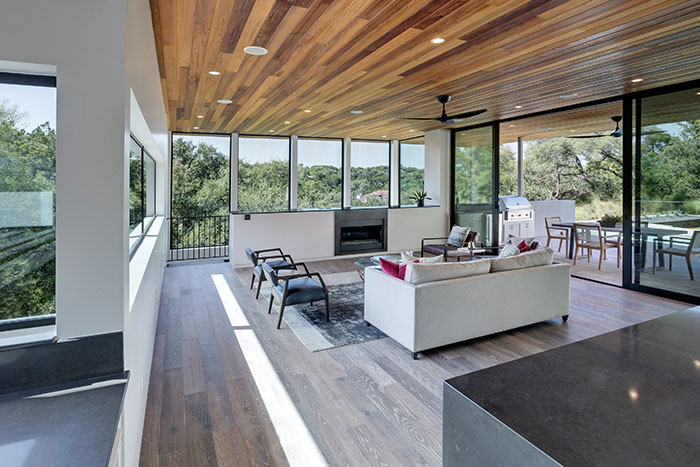
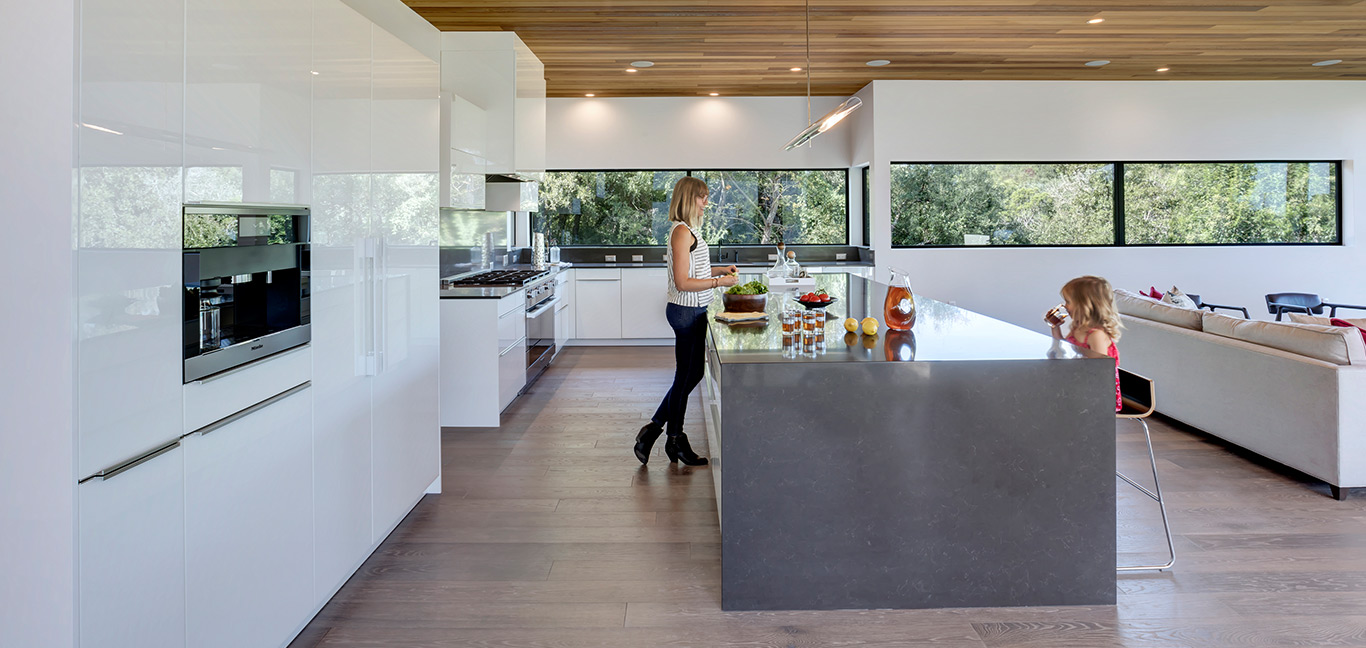
Measuring 4,849 square feet (450 square metres), the dazzling house consists of two wings – one for public functions, the other for private rooms.
The wings are connected by a “bridge" that establishes a visual connection between the front and rear of the house.
“The courtyard scheme is simplified by the common and private wings - connected by a glass dining ‘bridge’. This transparent volume also visually connects the front yard to the courtyard, clearing for the prospect view, while maintaining a subdued street presence,“ explained the architects.
The open-plan interior spaces are oriented towards the courtyard with an infinity pool that overlooks rolling hills and forests. Cedar, steel, natural stucco, concrete and glass create a mixture of textures and colors.
"A staircase acts as a vertical 'knuckle', mediating shifting wing angles while contrasting the predominant horizontality of the house," concluded the architects.
Photography by: Charles Davis Smith, Spaces & Faces Photography
